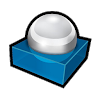
Programs
Shortcuts Autodesk Revit Architecture for Windows
We present to your attention the shortcuts for the Autodesk Revit Architecture for Windows which is used on the operating
system Windows, in this hotkeys description 90 of the most popular and important shortcuts are offered.
You can also add your changes on our portal if you consider the data insufficiently complete
or add a new program from the very beginning.
Application menu
| Windows | Description Edit Cancel Save & submit |
|---|---|
| Ctrl+N | New |
| Ctrl+O | Open |
| Ctrl+S | Save |
| Ctrl+P |
Function Keys
| Windows | Description Edit Cancel Save & submit |
|---|---|
| F1 | Displays revit help |
| F7 | Spelling |
| F8 | Navigation wheel |
| F10 | Keytips |
| Spacebar | Flip 90 degrees selected elements |
| Tab | Cycles through snaps or chain of elements |
Architecture build
| Windows | Description Edit Cancel Save & submit |
|---|---|
| WA | Wall |
| DR | Door |
| WN | Window |
| CM | Place a component |
| CL | Column |
Architecture Model
| Windows | Description Edit Cancel Save & submit |
|---|---|
| GP | Create group |
| LI | Model line |
Architecture Room and Area
| Windows | Description Edit Cancel Save & submit |
|---|---|
| RM | Room |
| RT | Tag room |
Architecture Datum
| Windows | Description Edit Cancel Save & submit |
|---|---|
| LL | Level |
| GR | Grid |
Architecture work plane
| Windows | Description Edit Cancel Save & submit |
|---|---|
| RP | Reference plane |
Annotate Dimension
| Windows | Description Edit Cancel Save & submit |
|---|---|
| DI | Aligned dimension |
| EL | Spot elevation |
Annotate Detail
| Windows | Description Edit Cancel Save & submit |
|---|---|
| DL | Detail line |
Annotate text
| Windows | Description Edit Cancel Save & submit |
|---|---|
| TX | Text |
| FR | Find/Replace |
| TG | Tag by category |
Collaborate Synchronize
| Windows | Description Edit Cancel Save & submit |
|---|---|
| RL/RW | Reload latest |
| ER | Editing requests |
VIew Graphics
| Windows | Description Edit Cancel Save & submit |
|---|---|
| VG/VV | Visibility/ Graphics |
| TL | Thin line |
| RR | Render |
| RD | Render in Cloud |
| RG | Render Gallery |
View Windows
| Windows | Description Edit Cancel Save & submit |
|---|---|
| WC | Cascade windows |
| WT | Tile windows |
| PP | Properties |
| KS | Keyboard shortcuts |
Settings
| Windows | Description Edit Cancel Save & submit |
|---|---|
| UN | Project unit |
| SU | Sun and shadow settings |
Modify Geomerty
| Windows | Description Edit Cancel Save & submit |
|---|---|
| CP | Cope; Apply notching |
| PT | Paint |
| RC | Cope; Remove notching |
| SF | Split face |
Modify
| Windows | Description Edit Cancel Save & submit |
|---|---|
| AL | Align |
| AR | Array |
| CO/CC | Copy |
| CS | Create similar |
| DE | Delete |
| DM | Mirror- Draw axis |
| MM | Mirror- Pick axis |
| MV | Move |
| OF | Offset |
| PN | Pin |
| RE | Scale |
| RO | Rotate |
| SL | Split element |
| TR | Trim/Extend to corner |
| UP | Unpin |
Modify View
| Windows | Description Edit Cancel Save & submit |
|---|---|
| EH | Hide in view: Hide elements |
| EOD | Override graphics in view |
| LW | Linework |
| VH | Hide in view: Hide category |
Zoom
| Windows | Description Edit Cancel Save & submit |
|---|---|
| ZA | Zoom all to fit |
| ZE | Zoom to fit |
| ZO/ZV | Zoom out |
| ZP/ZC | Previous pan/zoom |
| ZS | Zoom sheet size |
| ZR/ZZ | Zoom in region |
Snaps
| Windows | Description Edit Cancel Save & submit |
|---|---|
| PC | Snap to point clouds |
| SC | Centres |
| SE | Endpoints |
| SI | Intersections |
| SM | Midpoints |
| SN | Nearest |
| SO | Snap off |
| SP | Perpendicular |
| SQ | Quadrants |
| SR | Snap to remote objects |
| ST | Tangents |
| SW | Work plane grid |
| SX | Points |
| SZ | Close |
View control bar
| Windows | Description Edit Cancel Save & submit |
|---|---|
| CX | Reveal constraints |
| GD | Graphic display options |
| HL | Hidden line |
| RY | Ray trace |
| SD | Shaded |
| WF | Wireframe |
~~~ The end. Thank you for watching. Add page to bookmarks CTRL + D ~~~
Date of change: 24.01.2019
Page views: 1212
 Русский
Русский 
 Apple Contacts for MacOS
Apple Contacts for MacOS  Rocket.Chat for Web Application
Rocket.Chat for Web Application  Figma for Web Application
Figma for Web Application  Roundcube for Web Application
Roundcube for Web Application  Zoho Mail for Web Application
Zoho Mail for Web Application  TeamCity for Web Application
TeamCity for Web Application